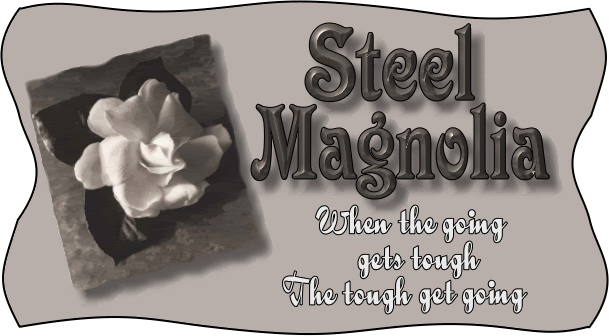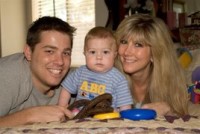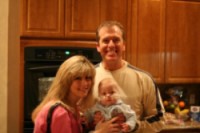Timmy putting the trim up on the gable ends

Originally, Matthew's room was going to be in the front, over the kitchen. But the beam work was soooo beautiful over the kitchen, we didn't want to cover it up. So we moved his room to the back, next to Kim's room. Works out better actually because both bathrooms are next to each other. Our kitchen area will be sooo open and beautiful and now we'll have lots of room for high cabinets.
We have made quite a few changes on the inside! We needed to make great use of every square inch since we had to cut back so much from our first plans. Our bedroom and our dining area was to be a "pop out"... but the first bid came in $64,000 higher than we had expected... so... we had to start erasing.













4 comments:
I do love that window!!
Looks like magoo & My room will have a nice view. Hug Him for me
EEEEk no, I'm just looking at the height of those ladders and thinking "Thank gawd I ain't on them"... cos I would fall off for sure! It's looking like a real house now!!!
One more window to be installed and the cabin will be buttoned up. Matthew has one of the best views showing the fields, ponds and animals in the valley. There is always a nice breeze coming from the Southwest, so it will be cool.
I'm not a height or ladder person myself; but the house itself sets up high with the basement. Tim is at the nose bleed level for me. Just waving at him makes me dizzy.
Post a Comment