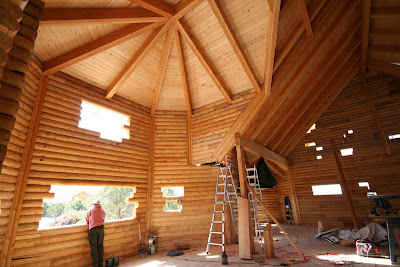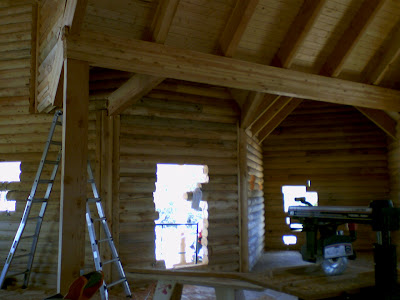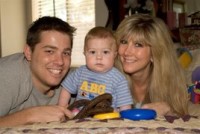Sunday, June 15, 2008
Saturday, June 14, 2008
Beaver Blog Cabin
 The back french doors and two of the four 3x5 double hung windows.
The back french doors and two of the four 3x5 double hung windows.
 Tim taking a little phone break. He's getting the posts up in preparation for the winders.
Tim taking a little phone break. He's getting the posts up in preparation for the winders. Mike staining the side. It takes one whole day to do each side.
Mike staining the side. It takes one whole day to do each side. A breakfast w/ the kiddies.... still trying to entice Magoo to eat food!! We had Mickey Mouse waffles. Of course, Matthew didn't want anything.
A breakfast w/ the kiddies.... still trying to entice Magoo to eat food!! We had Mickey Mouse waffles. Of course, Matthew didn't want anything.
Posted by
Terri@SteelMagnolia
at
10:34 AM
11
strong people talking
![]()
Sunday, June 1, 2008
Beaver Blog Cabin

 Looking up at the entry way (to the left) and the mudroom (to the right) ~ where it connects.
Looking up at the entry way (to the left) and the mudroom (to the right) ~ where it connects. Standing in dining room, looking towards the kitchen/entry way area and the mudroom is all the way down to the left.
Standing in dining room, looking towards the kitchen/entry way area and the mudroom is all the way down to the left. Someeeeeeday there will be a 2 or 3 car garage w/ an "in law's" quarter hooked right up to that mudroom. That will look sooo totally awesome. We can't wait for that. Then mom and dad can come stay in their own little corner.
Someeeeeeday there will be a 2 or 3 car garage w/ an "in law's" quarter hooked right up to that mudroom. That will look sooo totally awesome. We can't wait for that. Then mom and dad can come stay in their own little corner.  Tim working on the entry way. He's been killing himself w/ work. Not only does he work on this cabin but he has another full time job.
Tim working on the entry way. He's been killing himself w/ work. Not only does he work on this cabin but he has another full time job. The porch is going to look so cool. Mike will have rounded stairs going up to the deck.
The porch is going to look so cool. Mike will have rounded stairs going up to the deck. View from front kitchen window. The kitchen window is an 8 foot by 3 foot picture window.
View from front kitchen window. The kitchen window is an 8 foot by 3 foot picture window.We are going up tomorrow for 3 days ...
Mike is planning to start staining the logs on the outside.
It does seem to be slow going, but remember, it's only Tim and Mike putting it up ...
Won't be too long before the roof goes on. Once the entire house is stained, the roof will go up.
Apparently it will take MONTHS caulking the outside and inside.
Not too sure when we'll be able to start the decking ... the concrete guy still needs to come and move those 12 footers around the house. They did not pass code back in November (they need to be buried 31 inches) and we are having some trouble getting him up there to fix his mistake. THAT IS A WHOLE NUTHER STORY!!
Posted by
Terri@SteelMagnolia
at
2:31 PM
13
strong people talking
![]()


























