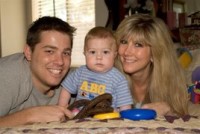
 Framed in our walk in closet (to the left) and our master bath (on the right). We changed our plans quite a bit from the original plans ... right down the center there... well, that was going to be a hallway to our room, off the entry way....
Framed in our walk in closet (to the left) and our master bath (on the right). We changed our plans quite a bit from the original plans ... right down the center there... well, that was going to be a hallway to our room, off the entry way....and the left side was to be a closet and small bathroom... but then we had hardly any room for our bathroom etc... so... we moved our door coming off the reading room and gave ourselves 36 more square feet of closet and bath!! We also moved the little bathroom into the mudroom.
Poor Tim.. he's probably ready to fire me.
Poor Tim.. he's probably ready to fire me.
The girlies in Beaver were sick, so Matthew and I needed to stay home this trip.





5 comments:
It's looking so great....I just can't wait to see the finished product!
Changing plans is just a woman thing, and Us men exspect it. Your mansion is looking nice.
Hee hee, when I first saw those logs with the cutouts I thought "How on earth are they going to walk up THOSE"? What a ninny I am! Of course they were just part of the stairs .. not the actual steps you put your foot on! DOH I feel such a twit. Looking great now!
The log staircare is going to be great!
The stairs are going to be so rustic and appropriate for a cabin. The inside is really taking shape; but I loved the openess of when there were no walls. Now its taking on "a house" look; but beautiful.
Post a Comment